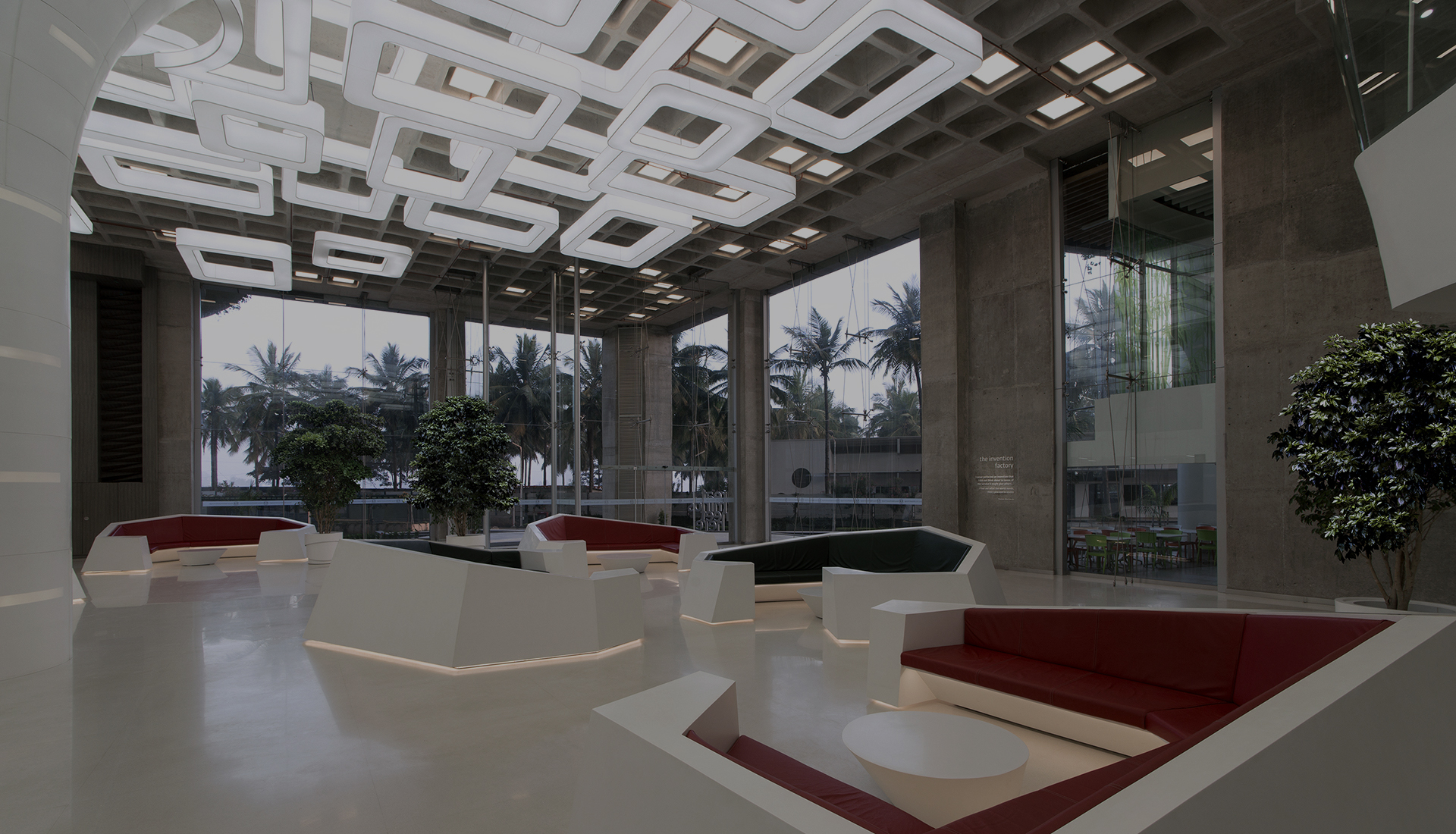
Bearys Group Research Triangle, BGRT, is a R&D conclave, where some of the biggest names have their R&D facilities located in India. Hence the design direction was set to resonate the DNA of the campus, by pushing the envelope, re-imaging the public space in the facility.
The brief called for a multi-functional public space, which would include variety of programs- working lobby, relaxing zone, waiting zone, transition zone, zones for intimate and private meetings etc. all rolled into a giant architectural ensemble of remarkable energy and dynamism.
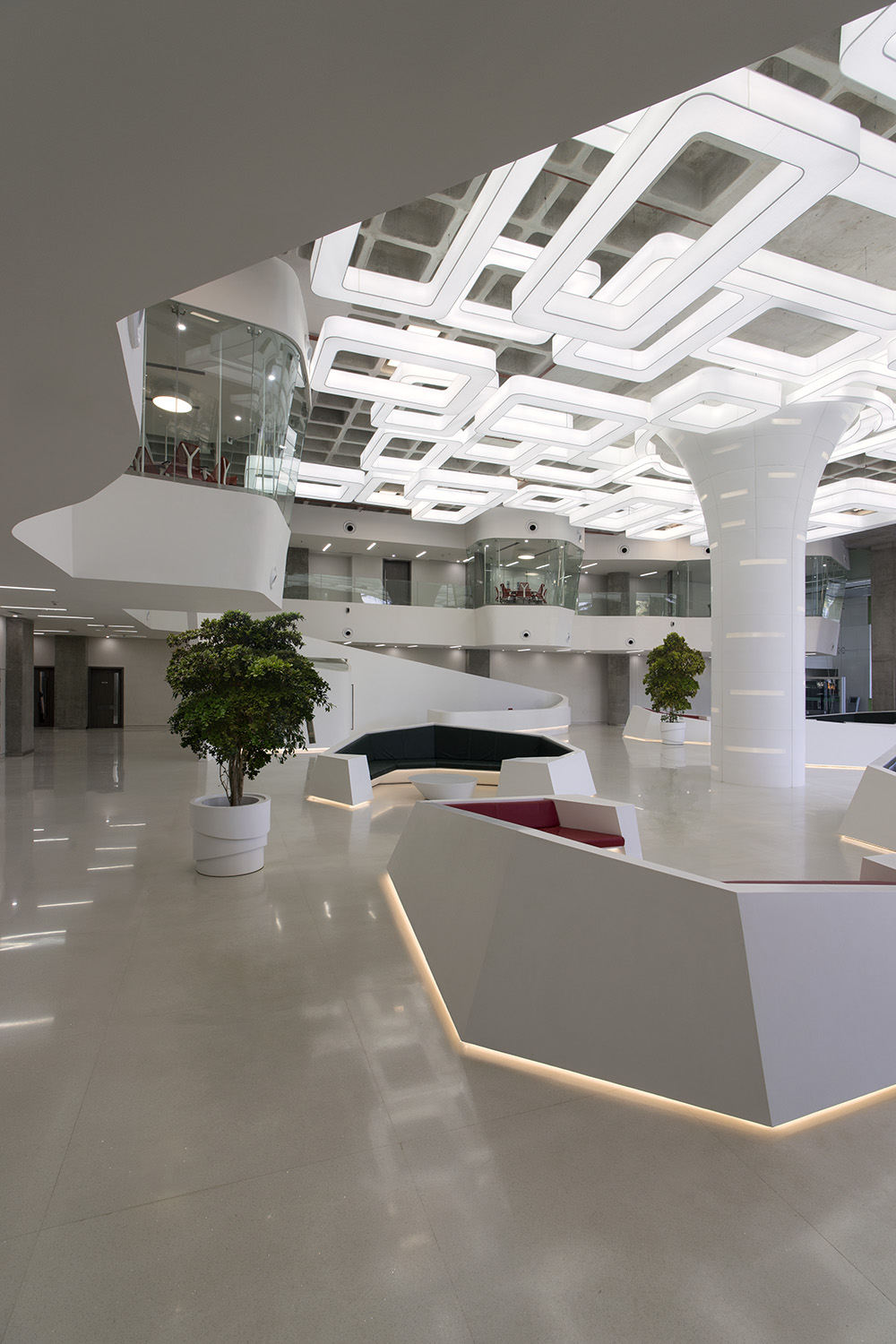 The lobby is dominated by a 9 meters high, central column that supports the waffle slab system. The space has been oriented around this dominating structural element in the space. The lighting design that unifies it with the waffle slab system, defines the overall architectural identity.
The lobby is dominated by a 9 meters high, central column that supports the waffle slab system. The space has been oriented around this dominating structural element in the space. The lighting design that unifies it with the waffle slab system, defines the overall architectural identity.
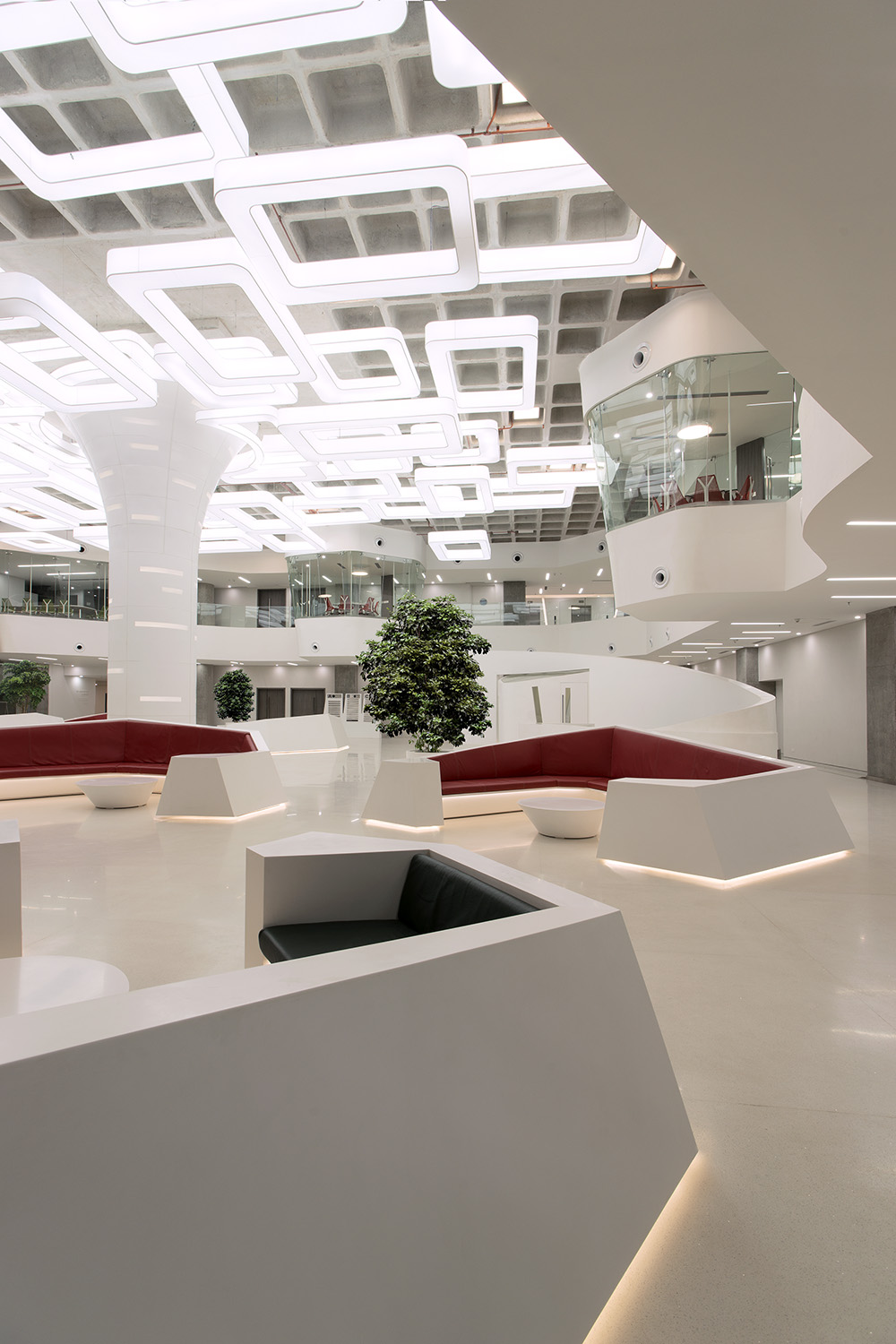 The pattern of the waffle system inspired the design of the customized lighting- the REFLECTED TOPOGRAPHY. The project succeeds in effortlessly merging the lighting design and the architectural space into one unified and successful public space with distinct character.
The pattern of the waffle system inspired the design of the customized lighting- the REFLECTED TOPOGRAPHY. The project succeeds in effortlessly merging the lighting design and the architectural space into one unified and successful public space with distinct character.
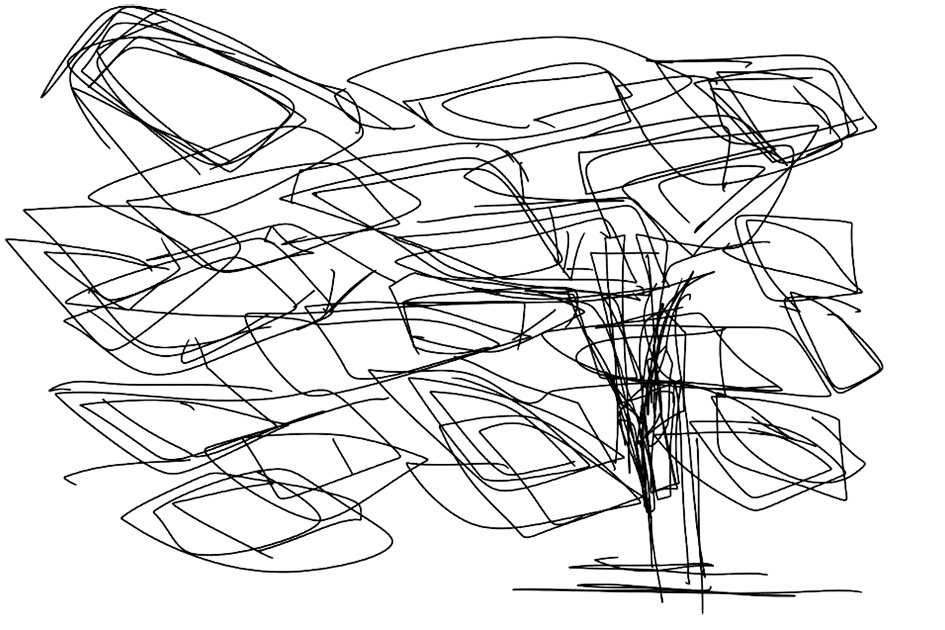
Bengaluru India conceptual sketch
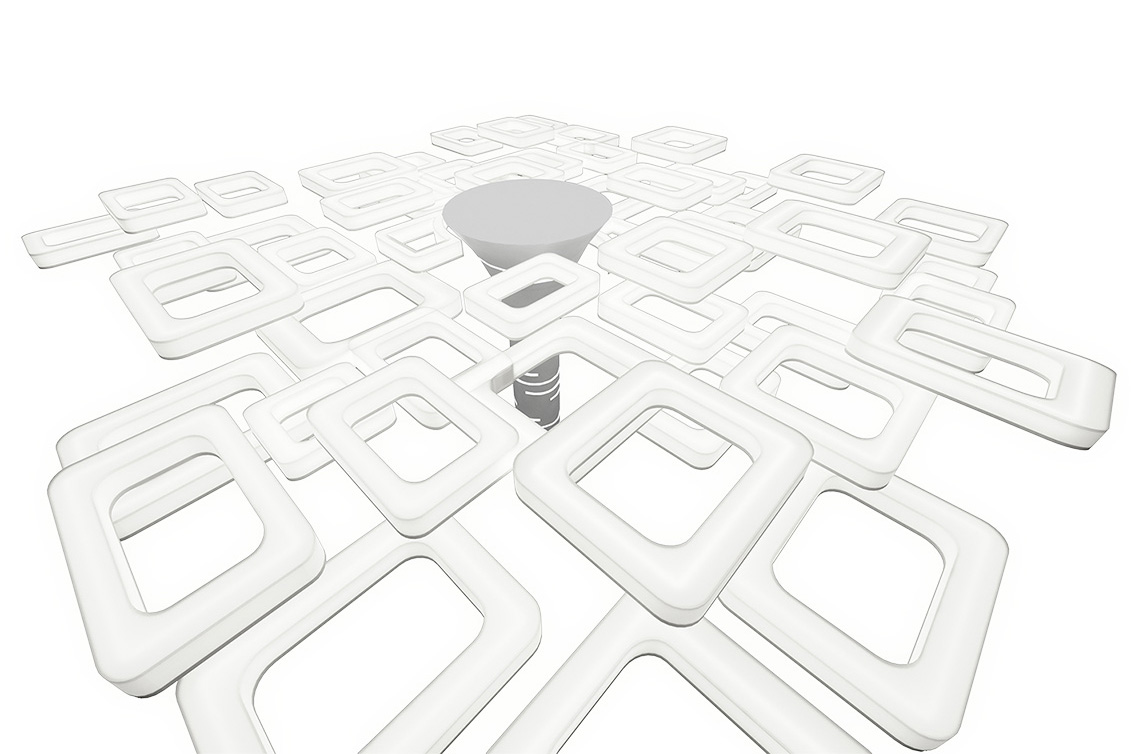
Bengaluru India 53 lights
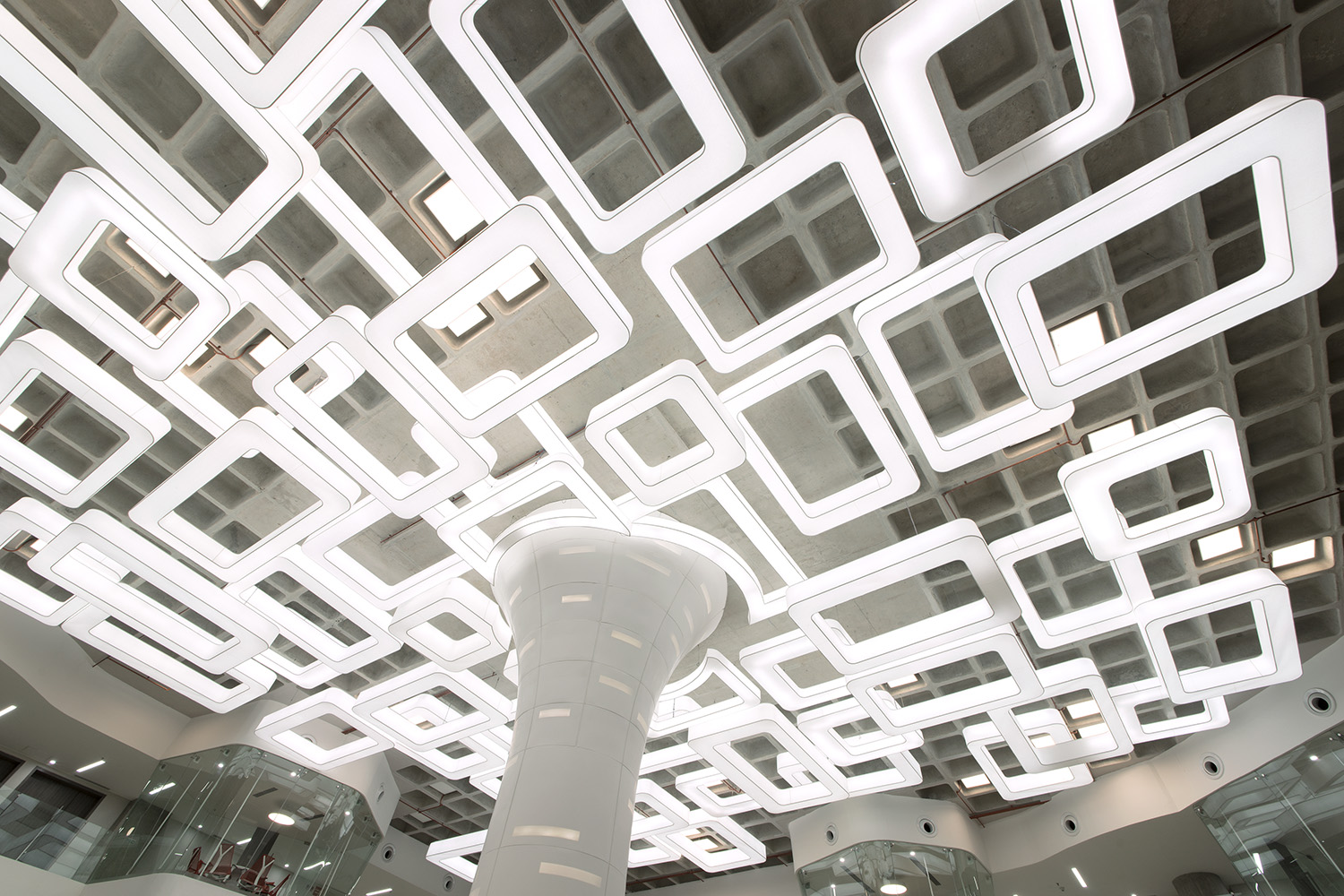
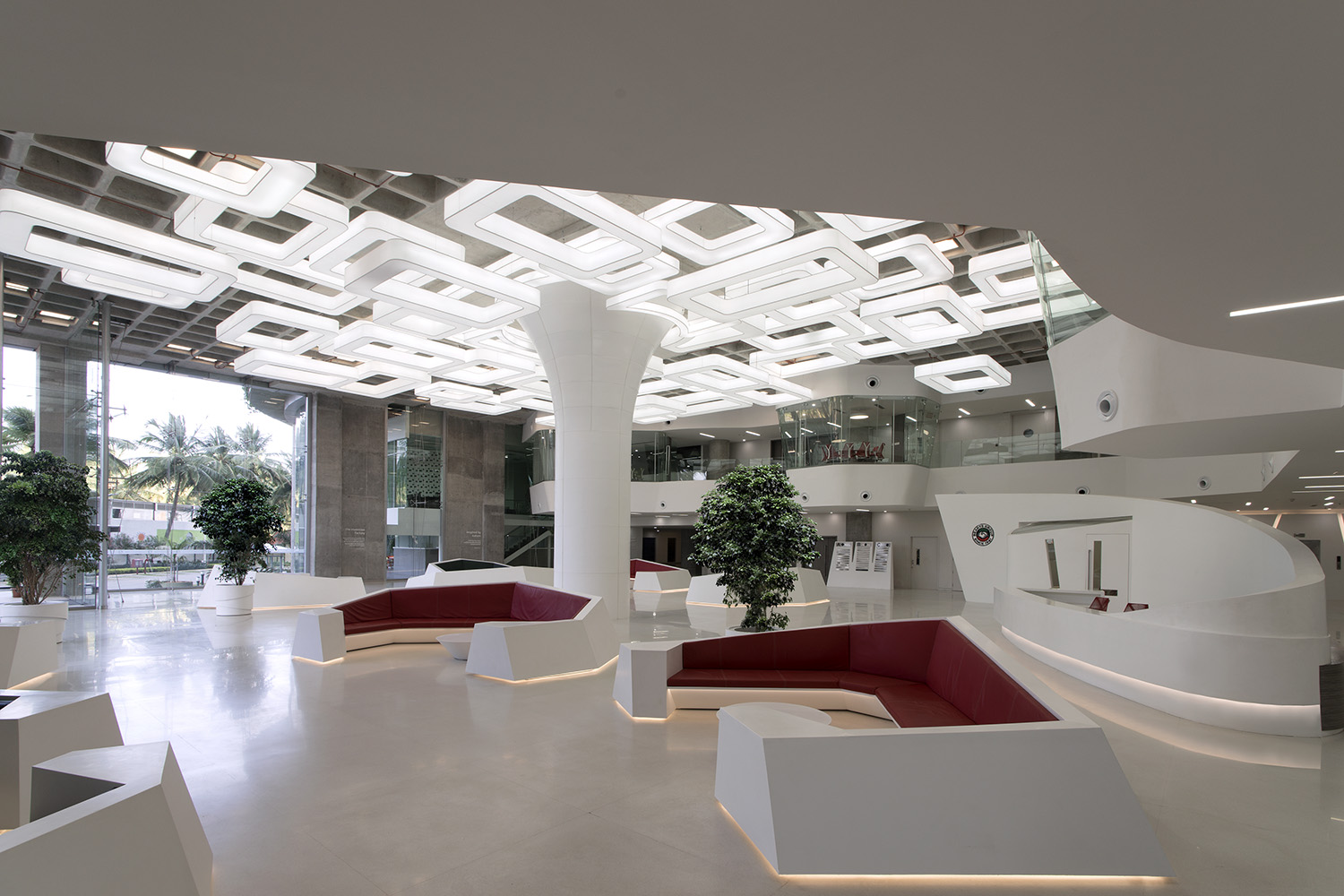
| Client | Beary’s Group, Bangalore, India |
|---|---|
| Architectural Lighting | Collaborative Architecture |
| Project team | Lalita Tharani, Mujib Ahmed, Muneeb |
| Electrical Consultants | SAN Design Consultants Pvt Ltd, Bangalore |
| Structural Consultants | Mahendra Raj, New Delhi, Bangalore |
| Photography | Lalita Tharani + Manish Gala |
OFFICE NEXT | International Work Space Category | Winner
IDA – International Design Awards | Honorable Mention
 2017
2017
 2013 MAY
2013 MAY
 2015 APRIL
2015 APRIL
 2015 JUNE
2015 JUNE
 2015 JULY
2015 JULY
 2015 JULY
2015 JULY
 2015 SEP
2015 SEP
 2015 OCT
2015 OCT
 2015 DEC
2015 DEC
 2016 JAN
2016 JAN
 2016 JUN
2016 JUN
 2018 JUN
2018 JUN
 2019 APR
2019 APR
September 10, 2020